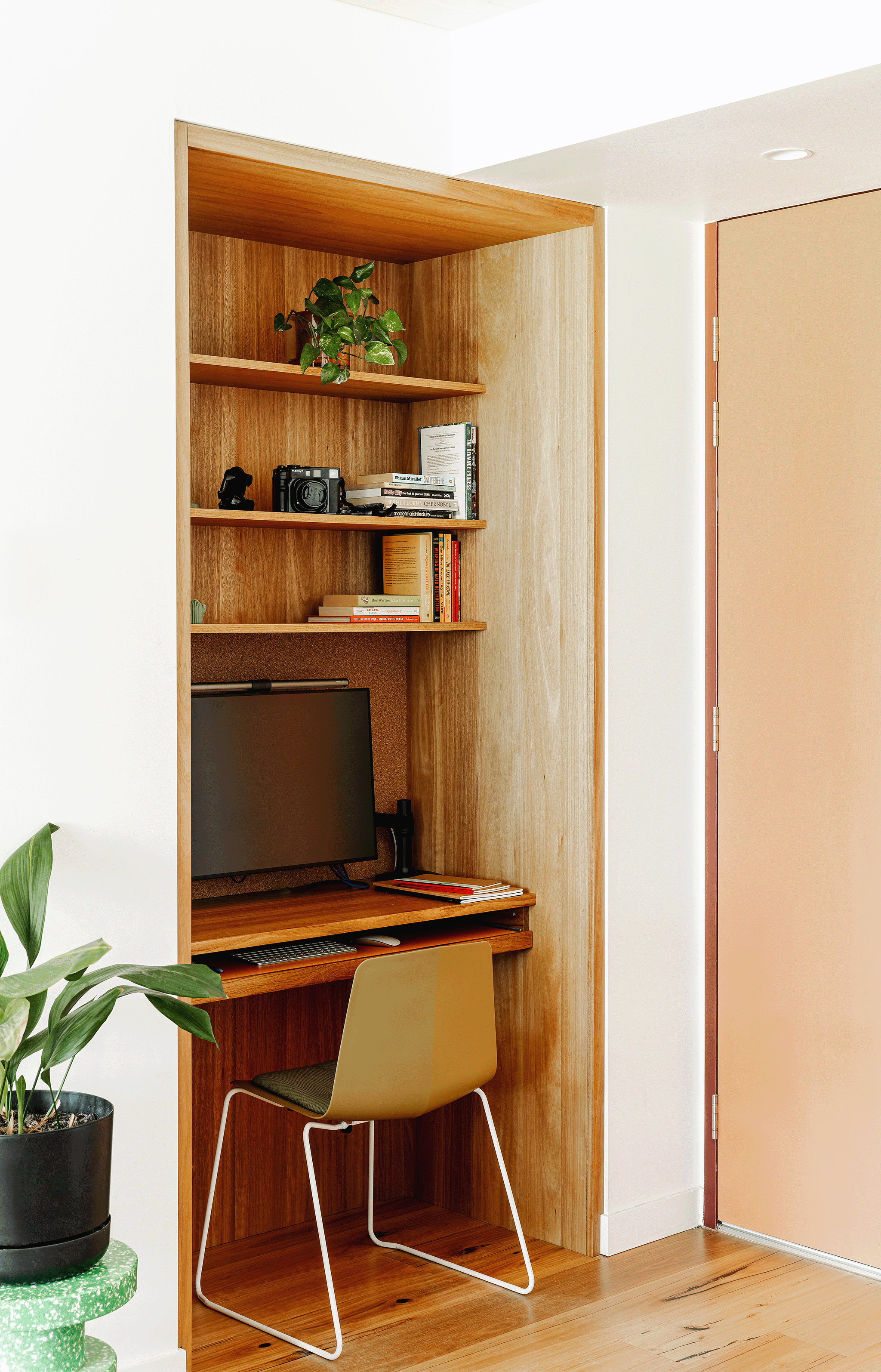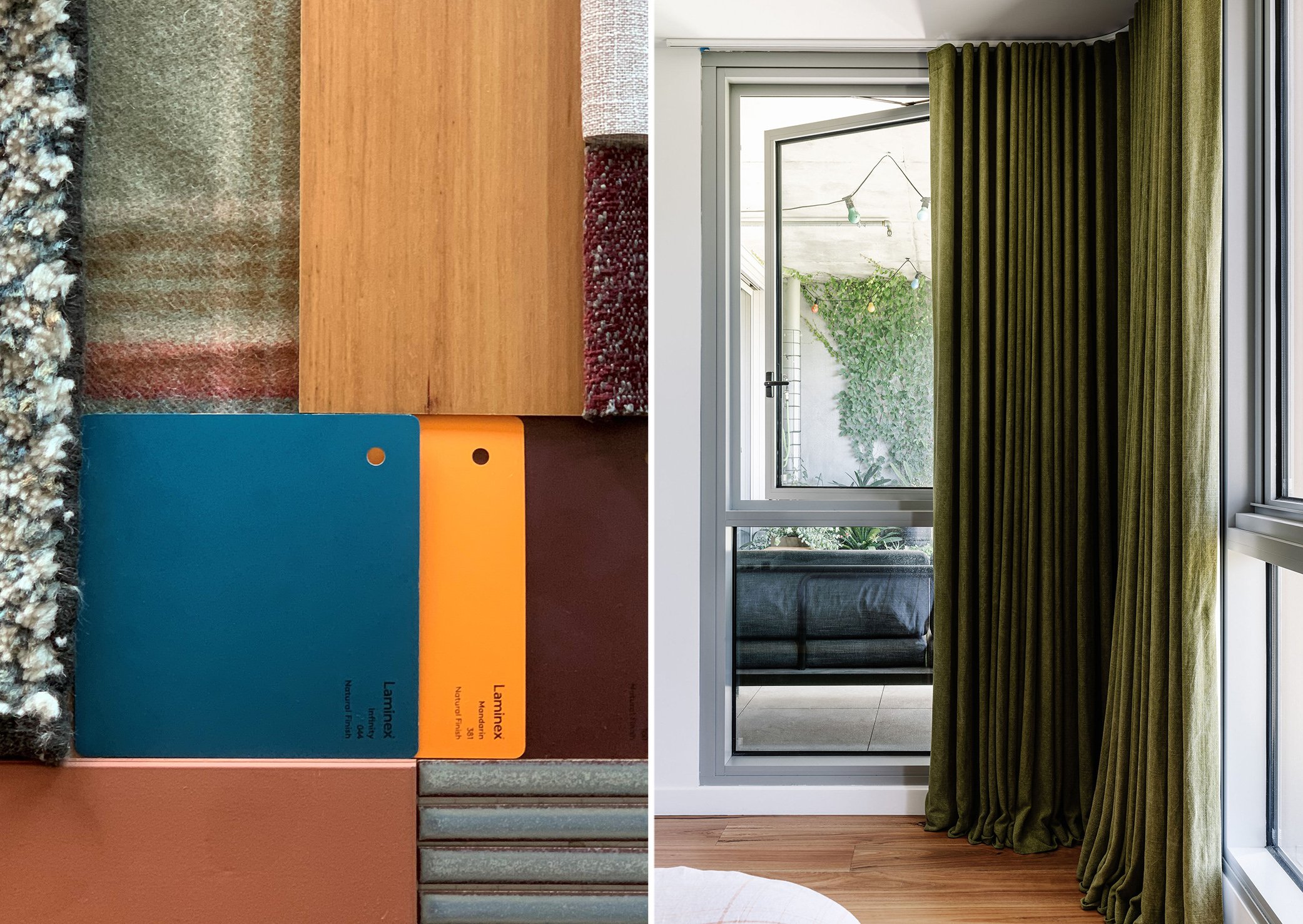When our client purchased an off-the-plan apartment Balfe Park Lane by Kerstin Thompson Architects in Brunswick (the home of the Traditional Custodians the Wurundjeri Woi-Wurrung people) it ticked many of the boxes they wanted in a home. It was well-constructed with lovely architectural design features, was a larger-than-average size that achieved a high level of compliance in the Livable Design Standards, and had a beautiful leafy outlook with a large balcony facing Balfe Park.
As a new building, it was somewhat of a blank canvas, so Brave New Eco was engaged to bring warmth to the space through design and furnishing, as well as increase storage and functionality. By the completion of this project, the apartment felt completely resolved, lived-in and loved, filled with layers of details, texture and usability.
The most impactful addition to the home, visible from the living, dining and kitchen areas, was the floor-to-ceiling joinery in the living room made from PEFC Eco-Certified Blackbutt by Auld Design. This is a joinery wall full of many surprises and delights, designed to delineate the living from the kitchen in a small space, and provide extra amenity without impacting on the floor space of the home.
We always design with the client's unique circumstances and interests in mind, which often ends up with us learning something new along the way! With a ‘busy but organised’ collection of objects and a passion for music and associated electronic equipment, the wall was custom designed for the technical requirements of the equipment. This included space for some already-existing speakers that needed to be on the solid floor due to their downwards-facing bass woofer, and some concealed hidden sections for the more unsightly items such as cords and powerpoints.
One of our favourite elements of this project is the bench seat integrated into the joinery wall, clad in 100% wool upholstery and paired with a Caravaggio Read Wall Light. In a position that was previously too awkward to have a chair, the bench creates a peaceful view out to the park, and activates a place for a conversational triangle with people seated on the sofa and armchair.
Not obvious at first glance, we introduced some discrete colour pops within the joinery to compliment the clients’ collection of artefacts, electronics and artwork. These little surprises of deep teal and mandarin further mark the space as the client's own.
In the second bedroom, we designed a murphy bed that was concealed into a wall of joinery, giving the client space for their music equipment for the majority of the time, and the ability to host visitors to stay when required. To the right of the bed, the joinery appears like open shelving when the bed is up, but once the bed is opened, we reveal a hidden window in the wall to turn the shelving into a bedside table and phone charging station.
Tucked behind the front door we added a practical and well-connected solution that would suit our client for the apartment’s entire life cycle. This integrated nook creates a flexible space that can be utilised as a WFH area or drop zone for the inevitable odds and ends of life. Crafted in the same finish as the joinery wall with a mandarin burst of colour and a cork-lined wall that references our client's childhood, we’ve created cohesion and functionality throughout the apartment.
Several other small improvements were made to increase the visual unity and function throughout the apartment. These included new curtains, a small amount of functional shelving in the kitchen, additional lighting in the bathroom, and furnishing selections
‘I love all the aspects to the project so its hard to choose something that stands out. I like that that the design feels very cohesive but still very idiosyncratic… i love technology and niche AV gear and The design of this project meant I could indulge my love of this tech and gear but still having a beautiful space clear of tech clutter and cords!’
James (client)
CREDITS
LOCATION: Brunswick, home of the Traditional Custodians the Wurundjeri Woi-Wurrung people.
SCOPE: Interior Furnishing Design Package
CONCEPT + INTERIOR DESIGN TEAM: Megan Norgate + Liane Jarvie
JOINERY: Auld Design
PHOTOGRAPHER: Marnie Hawson
STYLIST: Brave New Eco
COMPLETION DATE: September 2023






