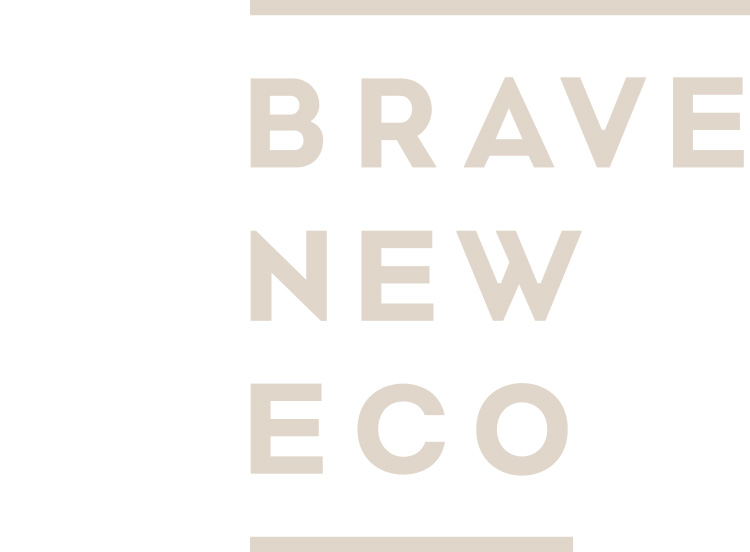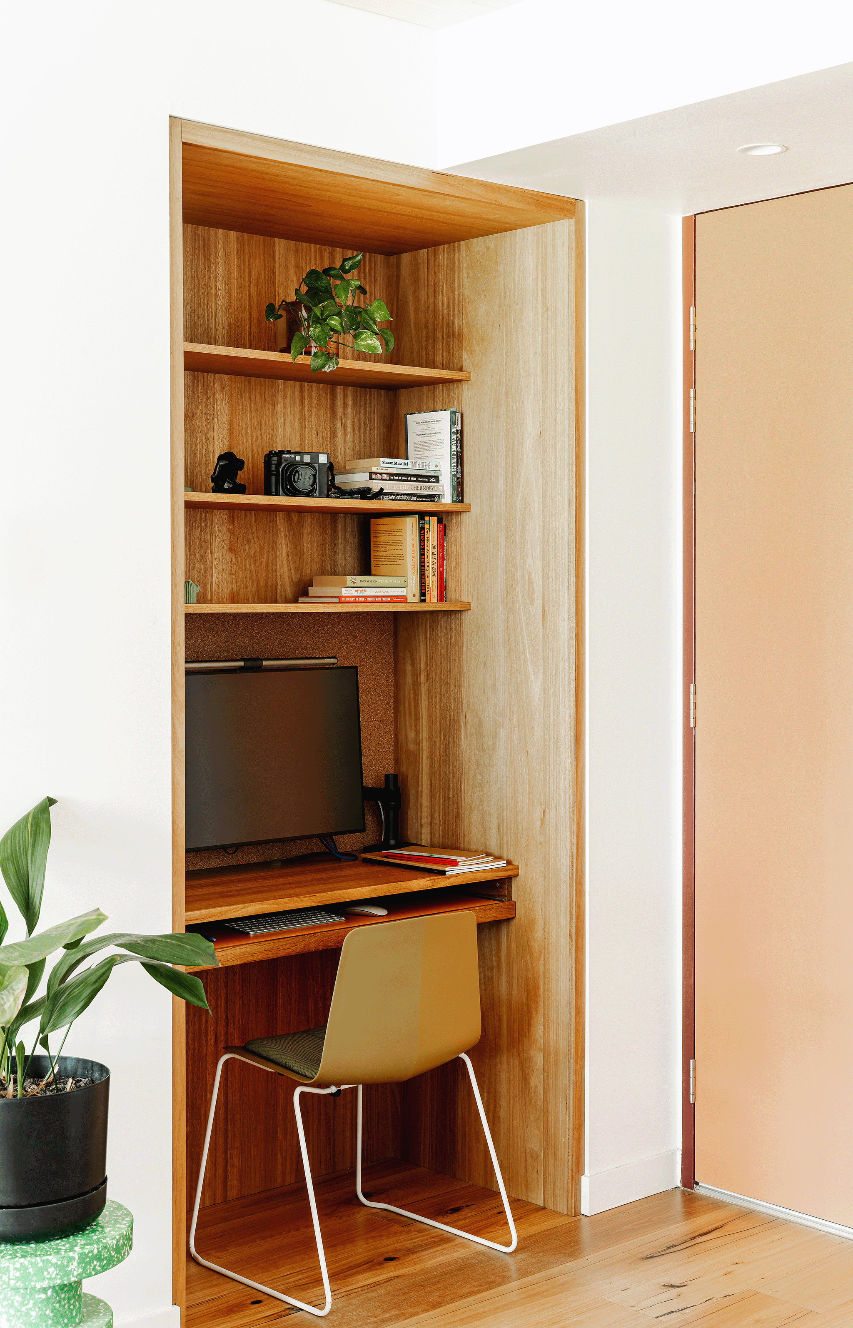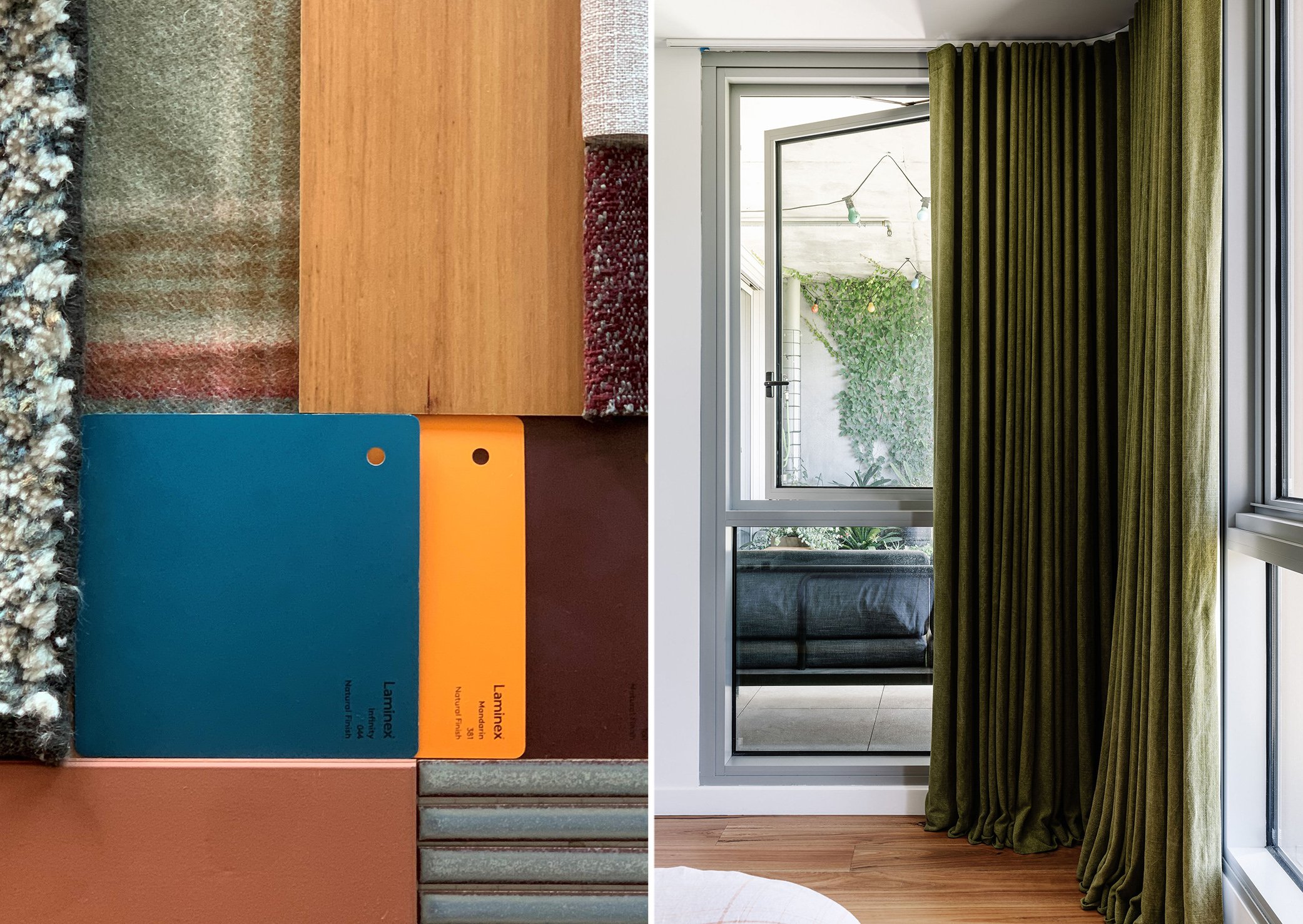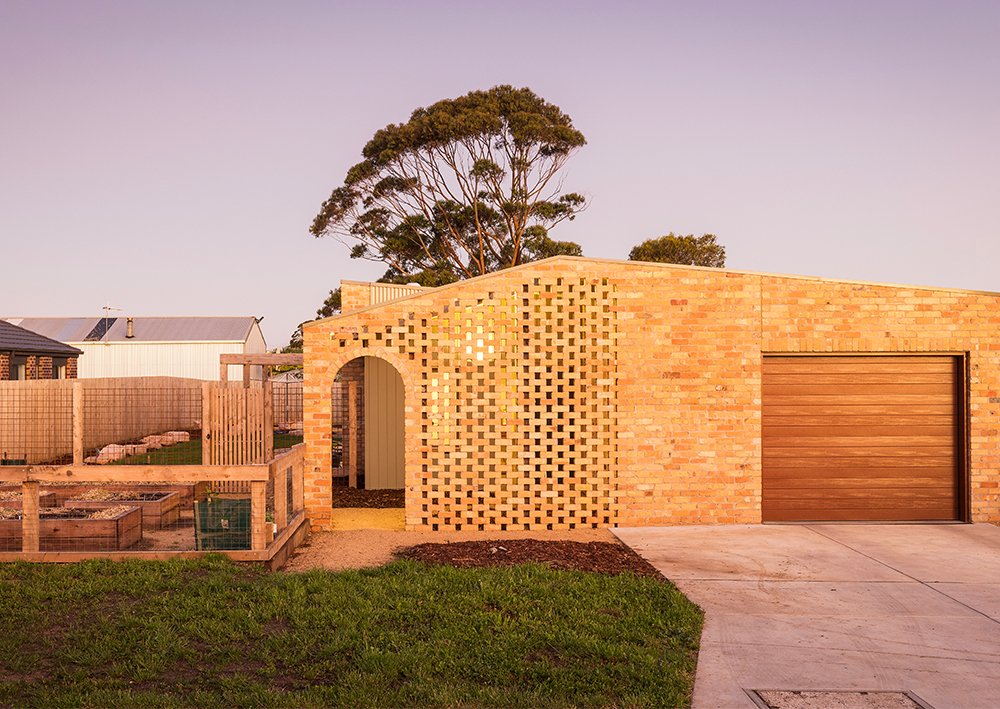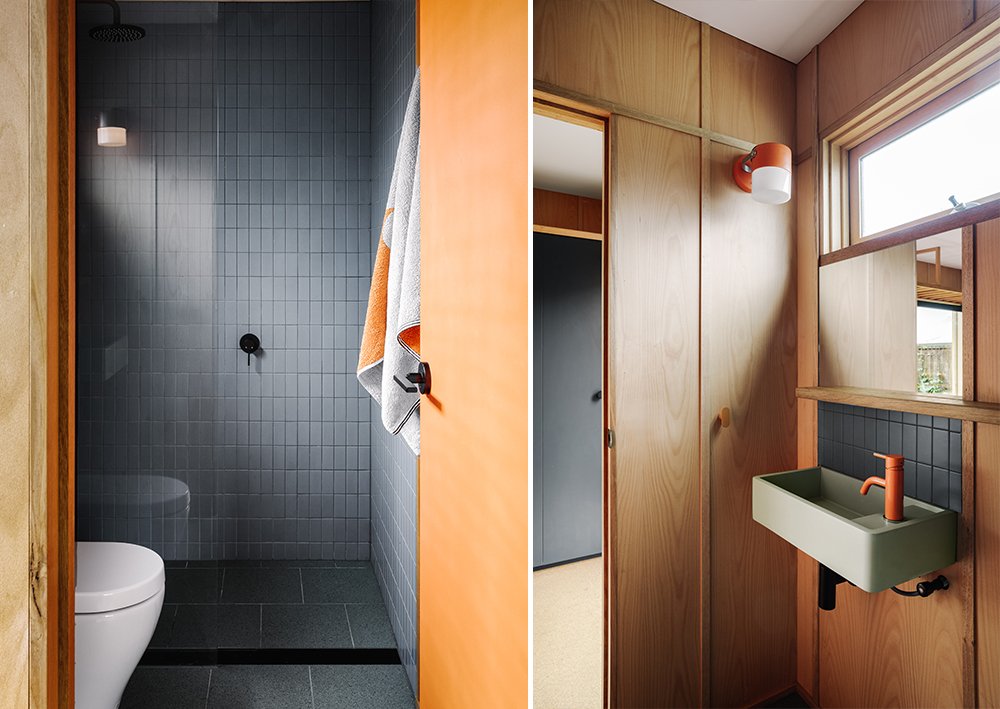THE CREATIVE MIND IN A BUSINESS STRUCTURE
WE are creative practitioners AND purpose-led entrepreneurs
Our systems are built out of instinctive responses to need (We have intuitive business wisdom)
Often we are only able to define what we have created, retrospectively (We are comfortable moving forward without a knowing the outcome)
We form and discard systems frequently (We are agile)
COLLECTIVE LEARNING
As designers we deal with vast quantities of diverse data and information this information is exponential and ever-changing
It is inevitable that designers will make typical mistakes
So that these mistakes are not repeated over time we seek to make our learnings collective, specific, exponential, and ongoing.
We embed learnings in collective workflows, which are non-linear. They are formed like a Mycelium cell.
DESIGN PROCESS
While a design process will hit similar milestones along the way it does not go from A to B everytime.
Innovative design is inherently a process of prototyping
Bespoke design is created for specific client needs, and requires diverse arrangements of solutions.
Common and core themes will repeat: designs are anchored and formed around the following relationships
Contextual (as pertaining to shared place, landscape, history)
Resource-driven (as pertaining to resource availability, including capital, time and energy)
Human (as pertaining to commonalities of human need and desire).
Our responsiveness to these common themes deepens over time as our ability to Observe these contexts increases our capacity to respond to them
AGILE WORKFLOWS
Communal workflows record the collective knowledge everyone currently in our organisation as well as the knowledge of everyone who previously worked with us (legacies).
Particular learnings, resources or specific issue solutions arise during a build or design process. These solutions are embedded back into our core processes, as a layer of detail, or a subset. These become available to the designer to refer to, increasing the capacity for rationalised/ actionable design.
We create an exponentially growing encyclopedia of knowledge, all searchable but also embedded into the relevant stage for any new project.
These complex systems can be disorienting at as the information hierarchy flows in multiple directions at once. Interventions in the design system will create a pattern of impacts across multiple contexts. The ability to tilt shift focus from micro to macro as you design is enhanced with experience
The structure of the system is based on logic and necessity; the information is tied to the stage of the design it is relevant to, with links, checklists, and more liminal prompts, such as what kinds of questions you could be asking yourself at this stage?
The gift of this tool is that it recognises that the design process is inherently non-linear, and allows you to work laterally across and deep into the design experience.
This allows us to build core sustainable design objectives into micro decisions, by prompting best choice practice infrastructure into every decision.
We leverage the collective power of micro-decisions, based on the belief that there is no design decision too small to have an impact.
The biggest challenge of our industry is to maintain the energy to wrestle magic and innovative outcomes from a tangle of technical, financial, and legal compliance parameters. We ensure that we follow best practice as defined by our industry bodies, but we don't acquiesce to generalised assumptions. When necessary, we will ask what else is possible? We actively cultivate a culture that elevates the space and time for ideation, innovation and deep responsiveness.
