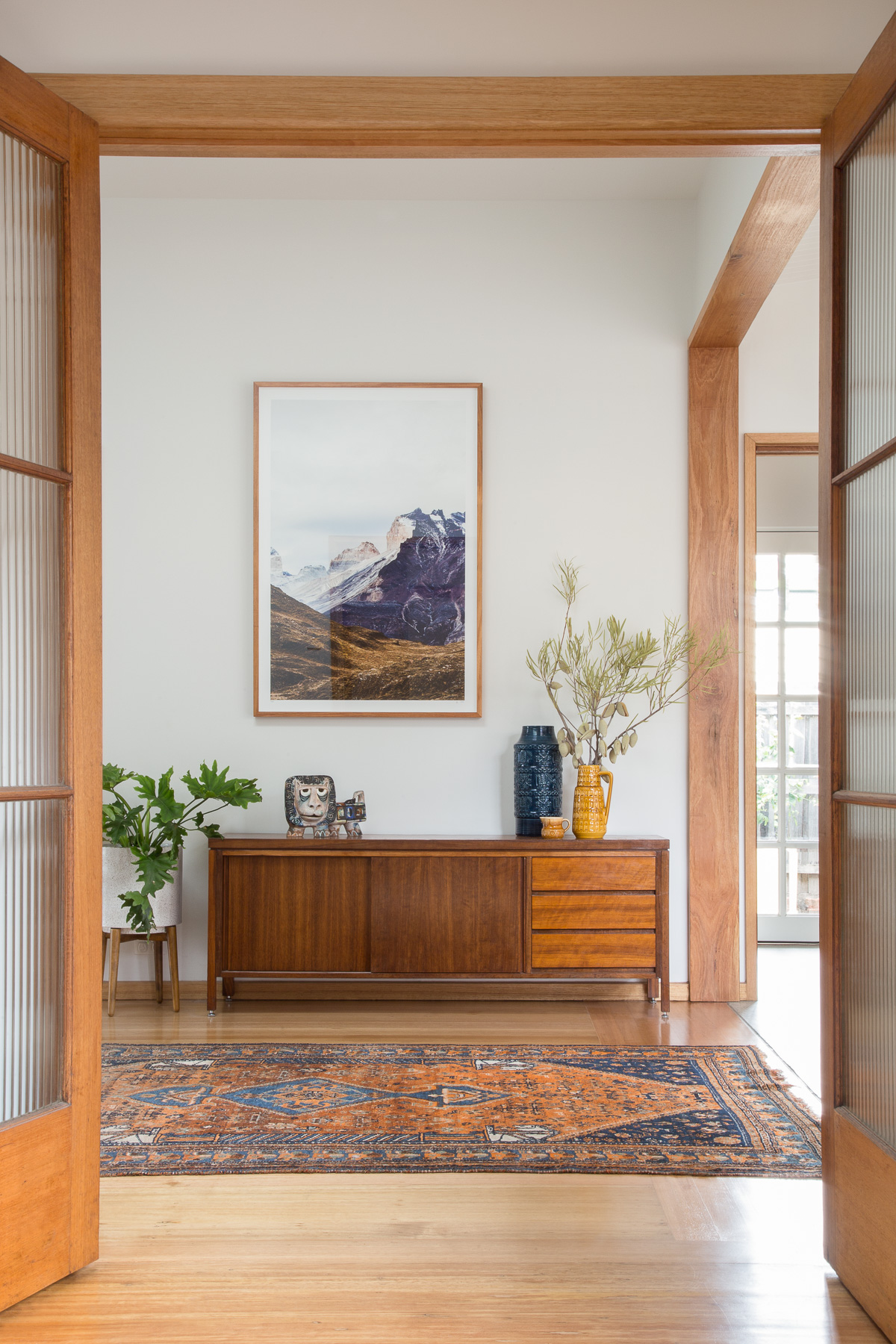This gorgeous home was completed at the end of 2015 and we have finally found the time to take some pictures.
The lovely young family who live here wanted to upgrade the efficiency of their Californian bungalow and create better spaces for family life. Central to our design approach is a philosophy that believes a home should be an authentic expression of it's inhabitants' values. We were guided by the clients' tastes and preference for classic early to mid 20th century style and design. The clients were trusting in our interpretation of this and a rich palette of burnt oranges, deep teal blues and soft greens was used.
The original house was poky, dark, lacked any visual connection to the garden and as avid gardeners, the clients were keen to open the home to the productive vegie gardens and northern sunlight. The home had many wonderful, pre-existing art deco-style features however previous renovations had added poorly configured small rooms onto the back; resulting in a house that lacked natural light, felt closed in, and cost a fortune to heat in the winter. We sought to remove the sense of being enclosed by opening the whole house up internally through the centre. This was achieved by turning a small dark bedroom into a centralised study/play area that leads on to a new kitchen and dining. In collaboration with Geometrica building design we revised the layout and added a tiny 32m2 extension into which a new kitchen, walk-in pantry, bathroom, laundry and dining-room went. This area was opened up to a large outdoor deck and pergola to the north and made to feel wider and more expansive than it really was with a high pitched ceiling and a deep window seat running along the north side of the room.
We softened potential bottle necks in the kitchen by using a curved floating bench clad in recycled hardwood. The kitchen joinery was custom made out of recycled messmate timbers, EO laminate and oiled in natural oils. In contrast to the labyrinth of rooms one previously had to walk through to get outside, we sought to place the outdoor spaces as the focus, so that the building and the garden are mutually beneficial to one another. Taking a holistic view of the living envrionment, landscaping was resolved concurrently with the building design and interiors, and we used the renovation as an opportunity to resolve garden storage and neighbouring over-looking issues. In an Brave new eco home- any established tree is considered an asset and we configured the interior layout so that the huge mature gum tree deep in the back yard is visible as soon as the front door is opened. The kitchen is visible from nearly everywhere in the house so we hid the work spaces behind an island bench return. A cold-store walk in pantry large enough for a workbench and the fridge to go in was designed and in order to keep this room cool, a long ventilation pipe was run through the length of the slab and opened to the cool under-house air (air drawn in is cooled by the slab). A sliding door shuts this area off from the rest of the kitchen when it is not in use and keeps the busy mess out of sight. We refurbished vintage copper pendant lights for the kitchen and handmade Manuka honey-coloured tiles add a touch of warmth.
A new living room was created and a gas space heater installed to zone the heating into the highly insulated extension. Recycled deco double doors were used in the lounge room so it could be closed off when watching TV and a new sliding door with beautiful fluted glass was used to separate the extension from the original house (that includes the bedrooms and primary bathroom.)
The main original house was separated from the extension for the purpose of space heating. The main bathroom was also renovated, made larger by extending into the hall space. We recycled the existing bathtub and chose a soft pewter finish for the tap-ware to avoid the use of chrome. Hand made fish-scale tiles were chosen for over the bath and an art deco drinks trolley was repurposed as a bathroom vanity.
As often happens on our larger renovations we establish a long standing relationship with the client and are therefore still adding furnishings to this project over time and as they are ready. We have recovered vintage chairs and had linen curtains, lamps and cushions made with custom printed fabrics from Ink and Spindle. Driven by the concept of finding items that the clients connect to on a personal level - we have sourced a second-hand Jardan couch, a vintage blackbean sideboard and artwork from various Australian artists. It gives us such pleasure to see our clients feel a sense of belonging in; being expressed by; and feeling connected to the story of creating their home.
Photographs by Emma Byrnes.









