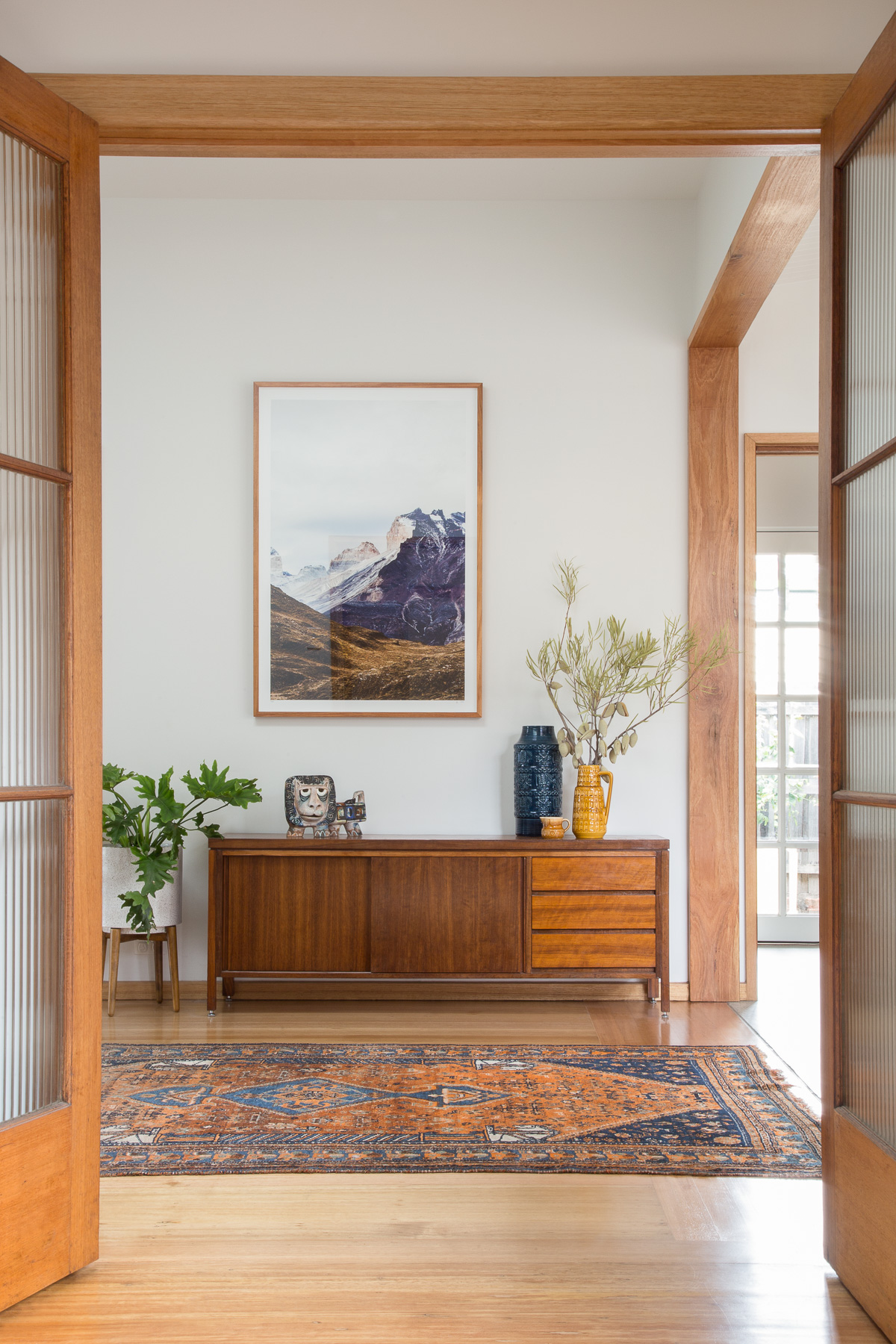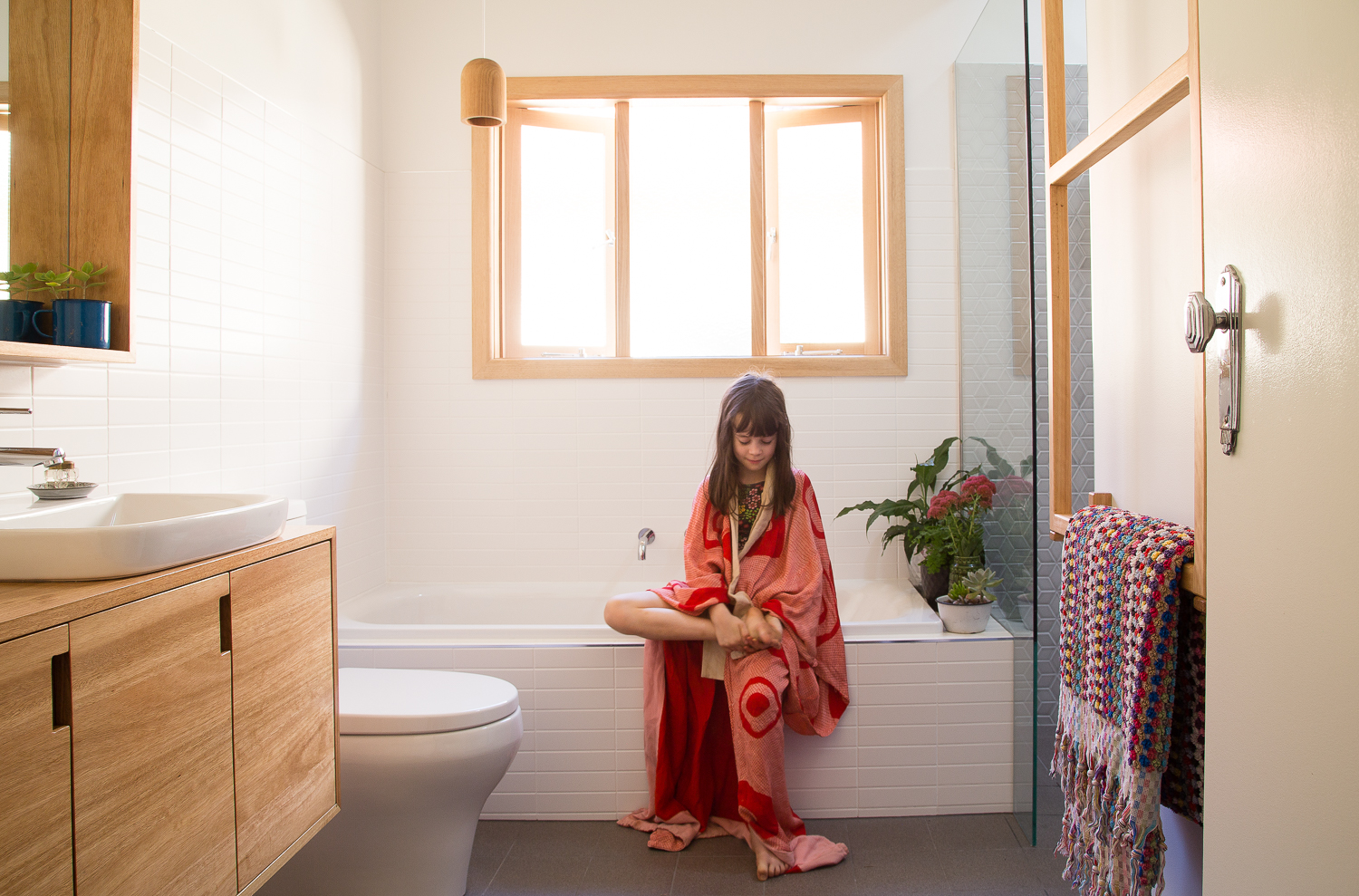This grand old dame is an original Victorian mansion farm house that, once upon a time, sat on ten acres of Northcote farmland stretching down the hill to the Merri creek. Now she resides on a built up Northcote street and is the beautiful quirky home of a creative family - full of nooks and crannies, stairwells, attics, light-wells, alcoves and beautiful art and objects.
The clients engaged Brave New Eco to help them create a Kitchen-to-Garden design, including a productive permaculture garden, as they wanted to feel more connected to their outdoors spaces. The Victorian design faced inwards on itself and lacked connection to the outdoors. Landscaping is underway and in the meantime the kitchen refurbishment has been completed.
The country-style kitchen with a beautiful original cream AGA stove and big central table was charming and is the centre of the family life. Unfortunately the tired early 80's 'country style' kitchen had become totally dysfunctional for a family whose kitchen activities include sprouting, baking, socialising and working.
The family wanted "...to keep the essence of our country style kitchen but bring the look and functionality into the 21st century, to declutter and use space better, and to create more pantry space." They were keen not to just rip it all out and start again, but wanted to retain the overall atmosphere and make it functional for the task of family life for another 30 years. The home is full of diverse influences and the family's love of Japanese ceramics and objects was used as in influence to create a unique kitchen design - warm, inviting and full of deep earthy tones all with splashes of bright colour.
The kitchen cabinetry was falling apart in places, cluttered and non- intuitive. A lack of pantry space meant food items were stacking up on every shelf and surface plus the old oven and range-hood were not keeping up with this family's' cooking habits.
However the existing cabinets and open shelving were good quality - made from Australian hardwood. So rather than throwing them away completely we decided to rejuvenate the shelving and cabinets. We removed and repainted the lower cabinets with a hand brushed Porters paint, allowing the texture of the woodgrain to show through. We removed fussy cornicing details and added Japanese-style slatted timber doors to create more pantry storage out of sight to the timber box shelving. We kept the old AGA as the centrepiece of the kitchen and added a new in-built steel steam oven and Smeg cooktop. A new rangehood was concealed in a cabinet and new hardwood shelves run the length of the bench. We re-made the water-damaged cabinetry around the sink - adding waste-sorting systems, a recessed compost bin and integrating the dishwasher. A new pantry was added housing a bright grass green interior and handmade timber door-mounted shelves.
An antique Japanese tea chest was found in which to keep stationary and all those bits and bobs. We upgraded all the lighting adding LED spot and strip lights and chose hand-glazed tiles, beautiful utilitarian aged brass tapware, and a big ceramic butlers sink. The result is a truly beautiful kitchen, that is integrated well in the style of the older building, but filled with the owners personalities and interests. We have retained everything that was wonderful about the original kitchen, solved elements that were not working and added some more stories to the long narrative of the beautiful home.
"We chose to work with Megan because of (her) aesthetic and principles around sustainability and resourcefulness. We wanted to keep the bones of our kitchen & use what we had but refresh and update the space. Megan was committed to using most things that still had life in them and did not pressure us to buy all new things. I like Megan's style of communication, she has a genuine interest in how we want to live, she listens and is persistent about finding solutions or products that suit the client" Ali - owner.
Photographs by Emma Byrnes.




























































